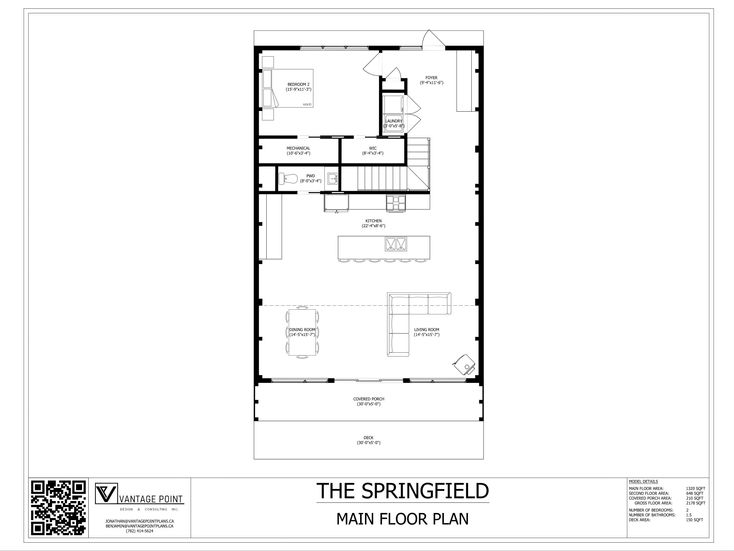top of page

Home Design + Consulting
Model Description
An unique A-frame structure, with tall ceilings and exposed roof members, creating a striking living space with a view. The rear wall is almost entirely windows, bringing in light for both the living space and the open loft above. The primary bedroom is located on the second floor along with the full bathroom and a open loft space, perfect for an office or lounge area.
Model Details
Model Type
A-Frame
Floors
2
Floor Area
2169 sqft
Deck Area
150 sqft
Bedrooms
2
Bathrooms
1.5
bottom of page







