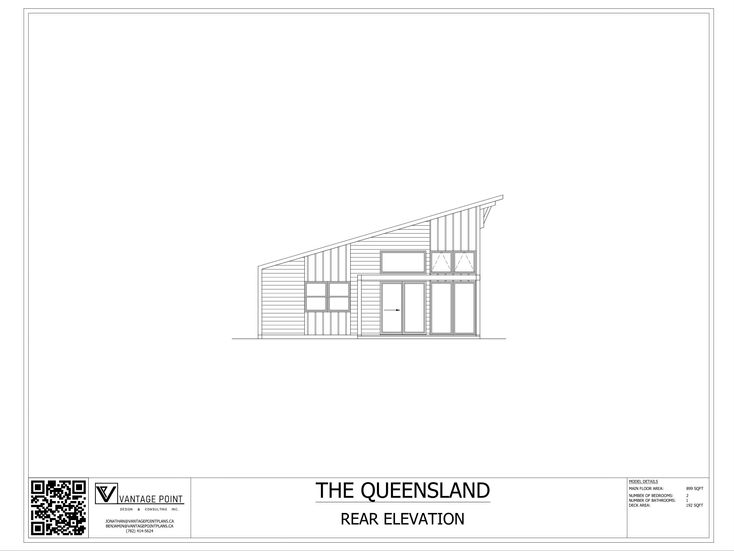top of page

Home Design + Consulting
Model Description
An economic plan that includes all the basics, yet still flaunts 12 foot ceilings in the main living area. The sleek shed roof creates a tall wall along the kitchen and living room, allowing ample windows and plenty of natural light.
Model Details
Model Type
Bungalow
Floors
2
Floor Area
899 sqft
Deck Area
192 sqft
Bedrooms
1
Bathrooms
1
bottom of page






